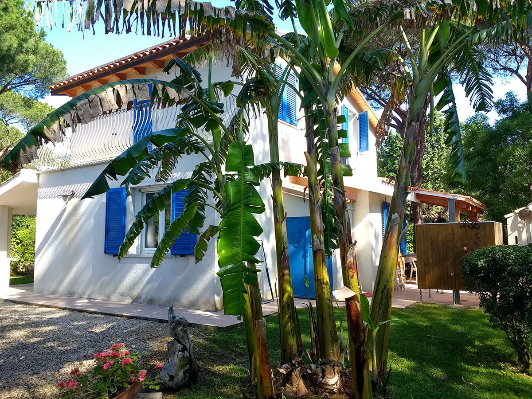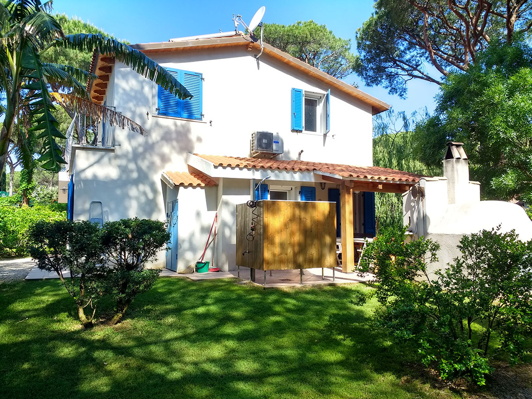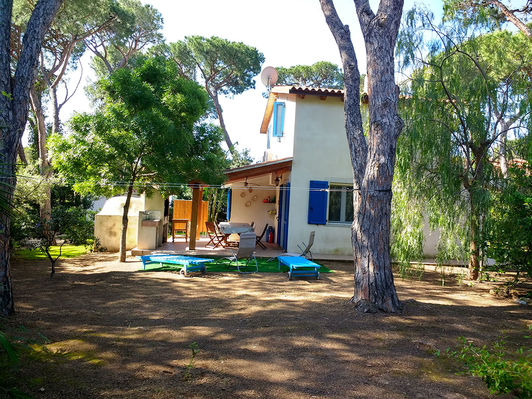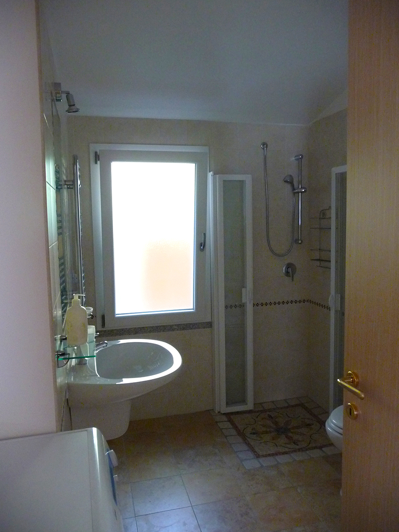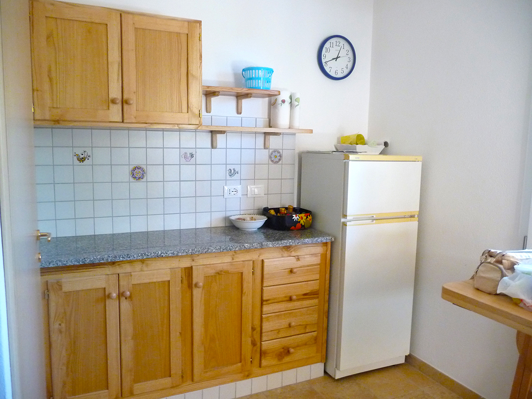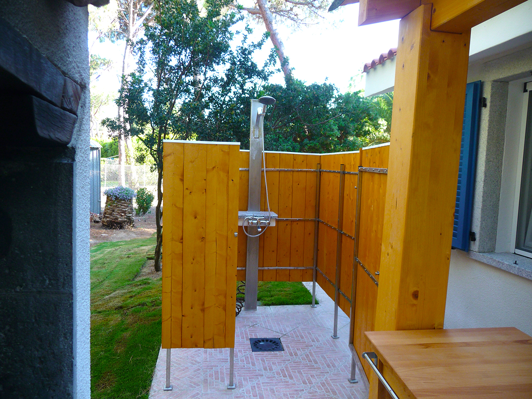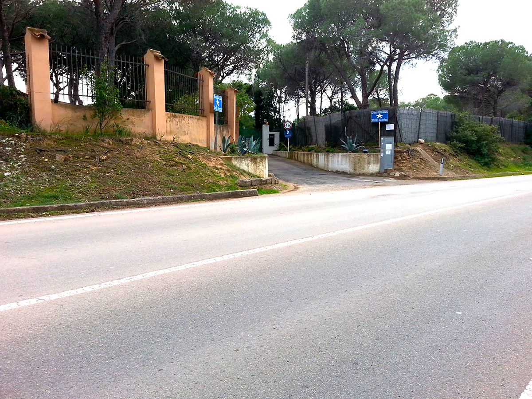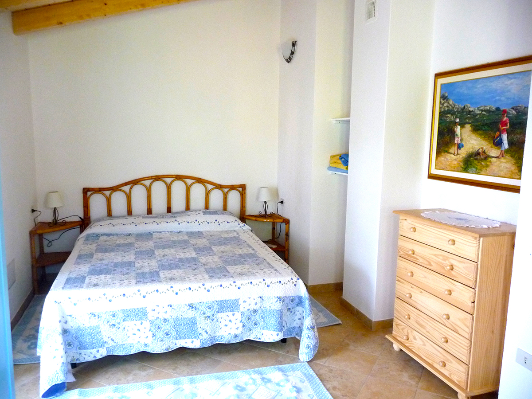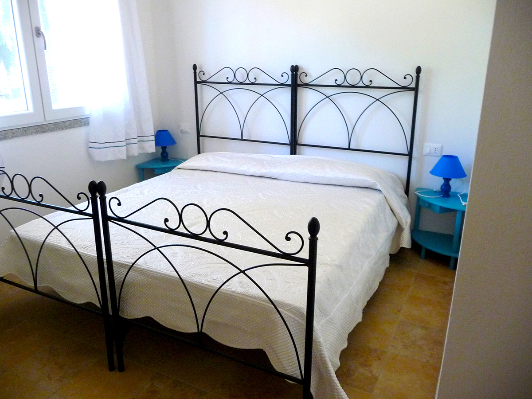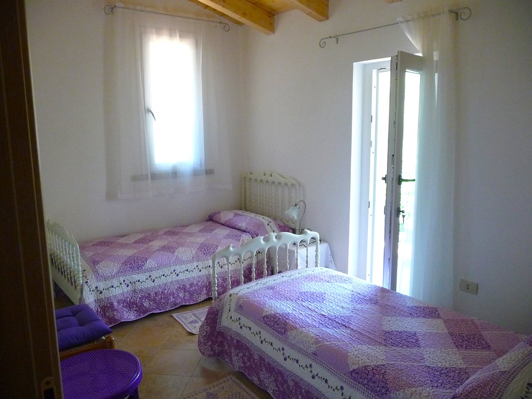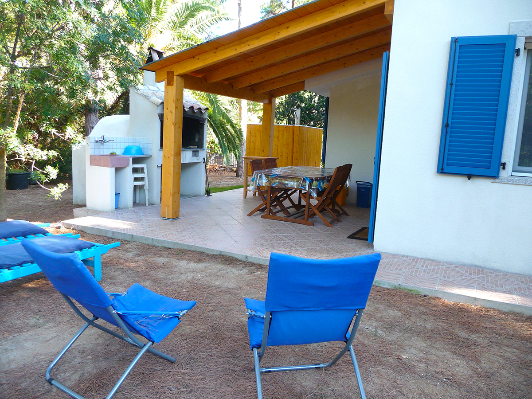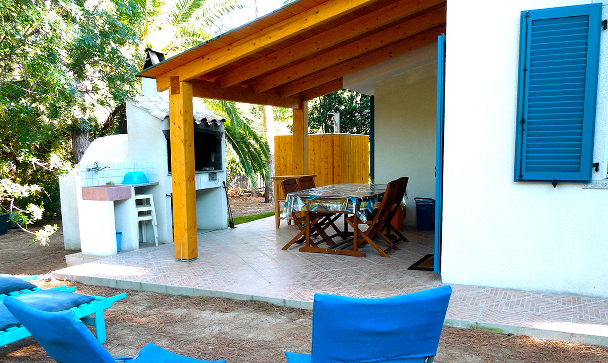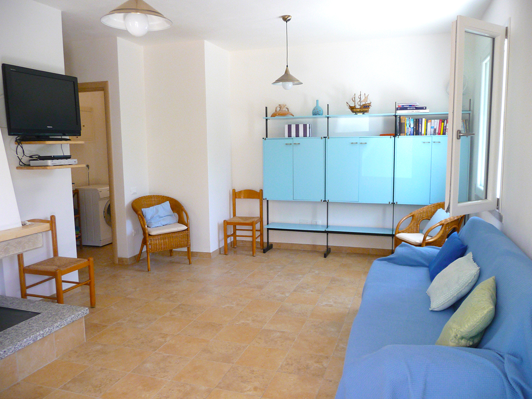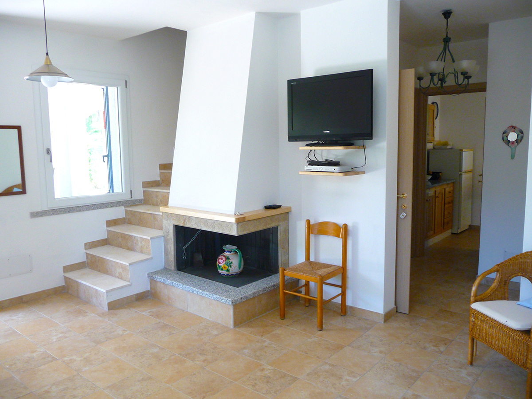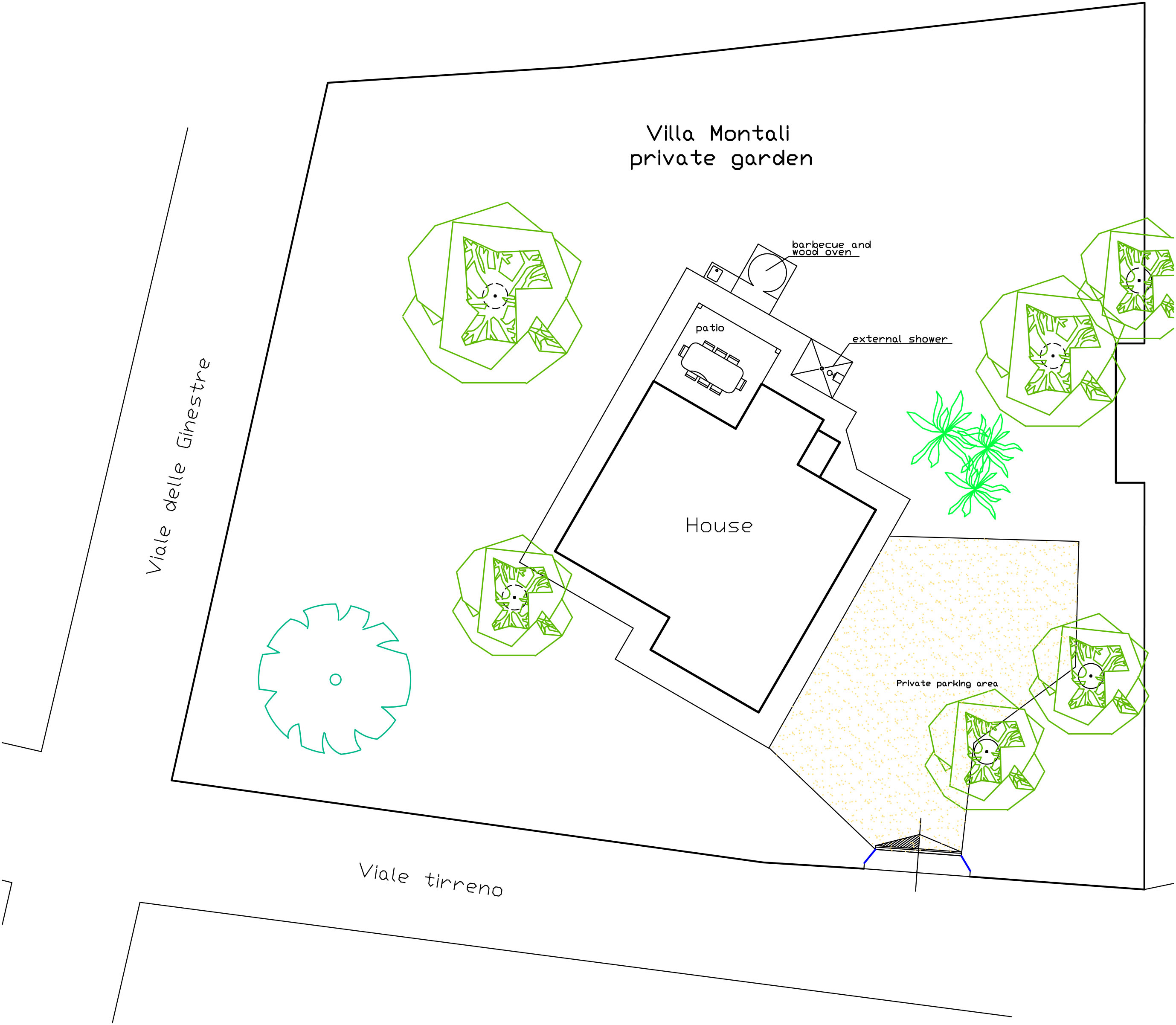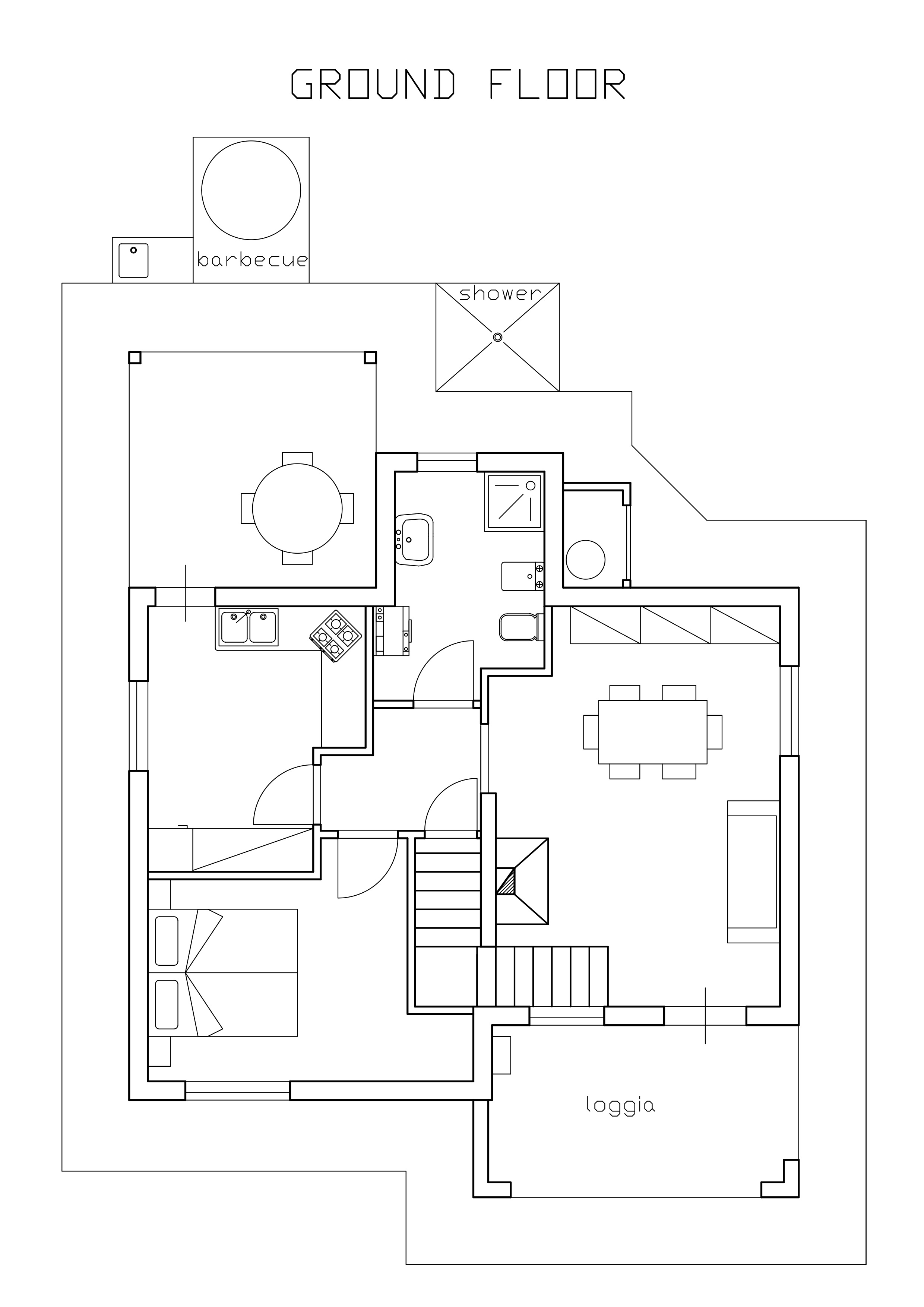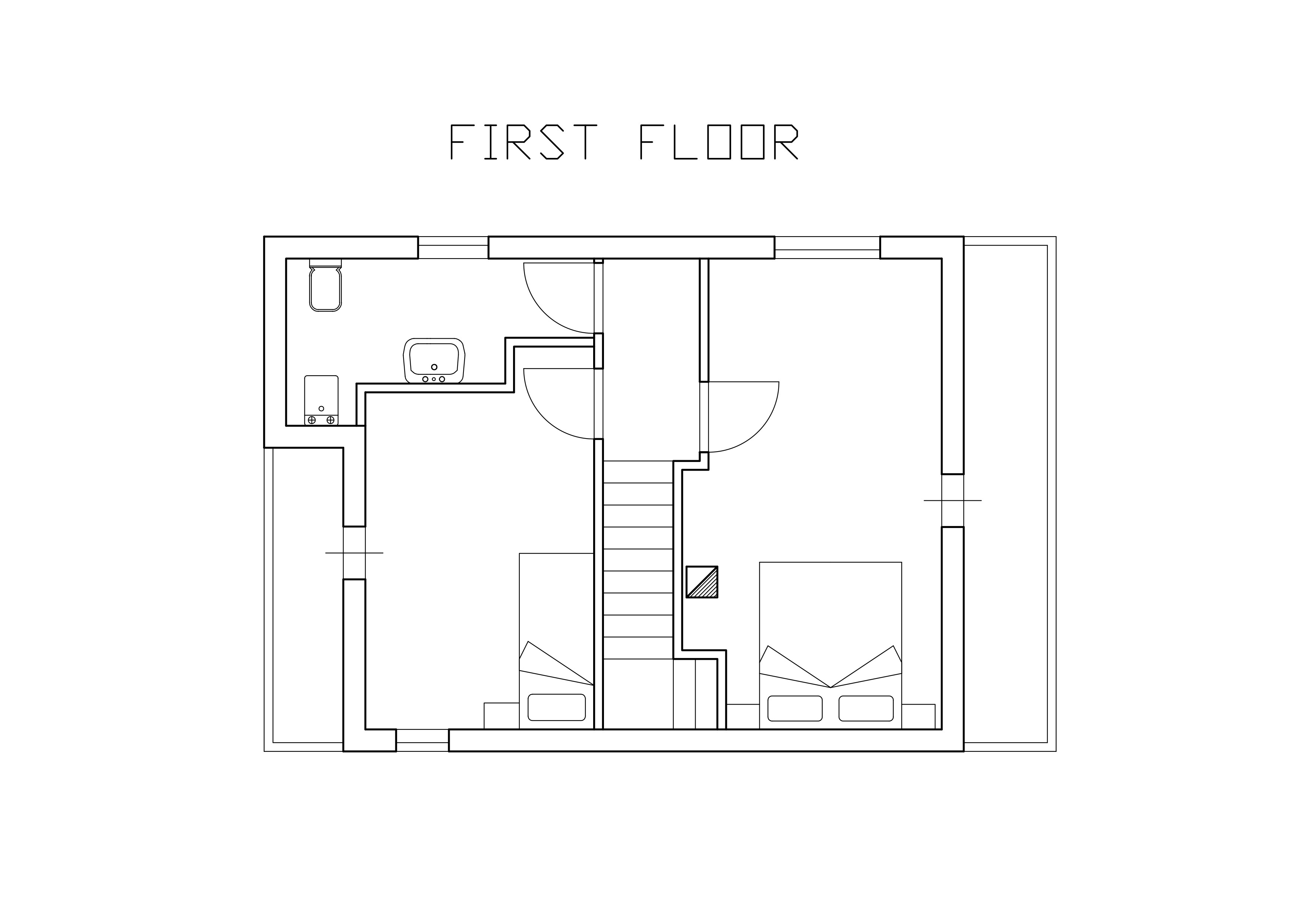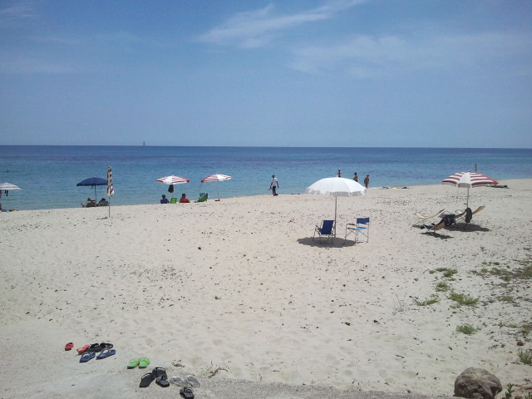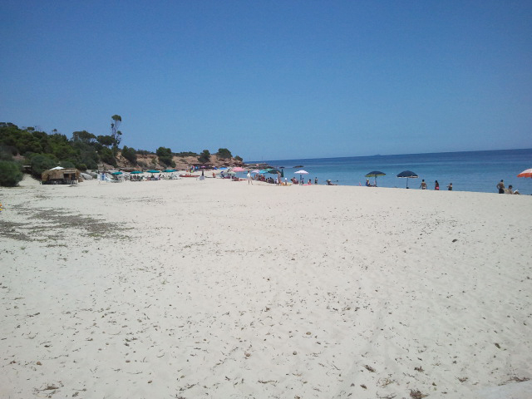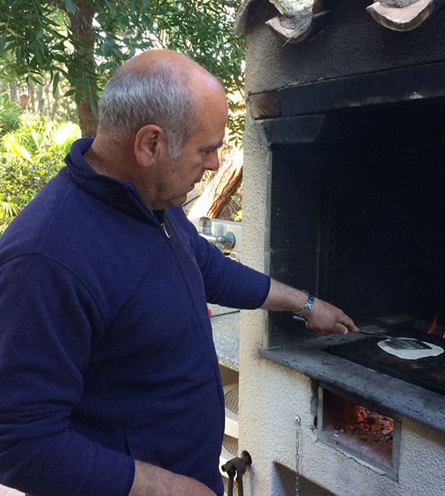
- Detached house with 3 bedrooms, sleeps 6 very comfortably (photos & floor plans, scroll right down)
- Large double + twin room upstairs, both with balconies
- Double or twin room downstairs
- 2 bathrooms plus outdoor hot shower
- Large shady garden, 800 sq.m., two lawns
- Large well equipped kitchen
- Outdoor dining on patio off kitchen, with barbeque/wood oven
- Front patio for relaxing
- Large lounge with fireplace
- Small annexe avialable for larger groups (or separately for 2 people)
For photos, plans and details of facilities and equipment please Click here
A few words from the owner
I inherited this prime holiday home from my father, who had it built in the early 60s as a guest house for a German friend. It was a small prefabricated house with an asbestos roof (but don’t worry – this no longer exists!!) A 2009 planning law gave us the opportunity to demolish the prefab and rebuild a larger house. As a "geometra" (Italian surveyor-cum-architect), I designed the new house myself following three factors that are fundamental for me in my work:
a) energy saving and environmental issues – the house is very well insulated and solar panels generate electricity and hot water
b) livability and comfort for the residents of the house
c) access for wheelchair users.
With a certain pride and satisfaction I feel confident in saying that I have fully achieved all three objectives. On departure our guests often mention these particular characteristics of the house and we also received positive feedback from a wheelchair-using tenant.
Although it wasn’t my top priority, I’m pleased to say the house looks nice too and fits well into the local surroundings.
But perhaps you need smaller accommodation, for one or two people? Click on the button below!
